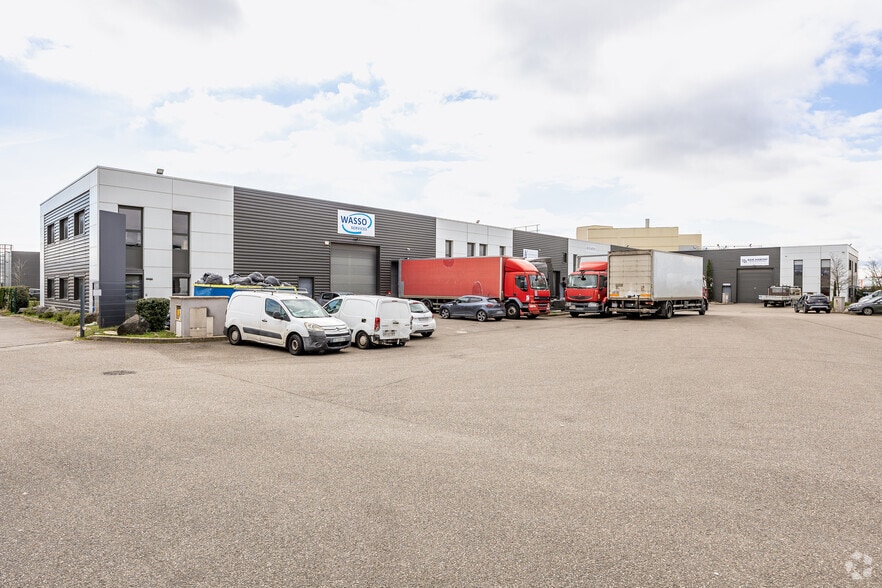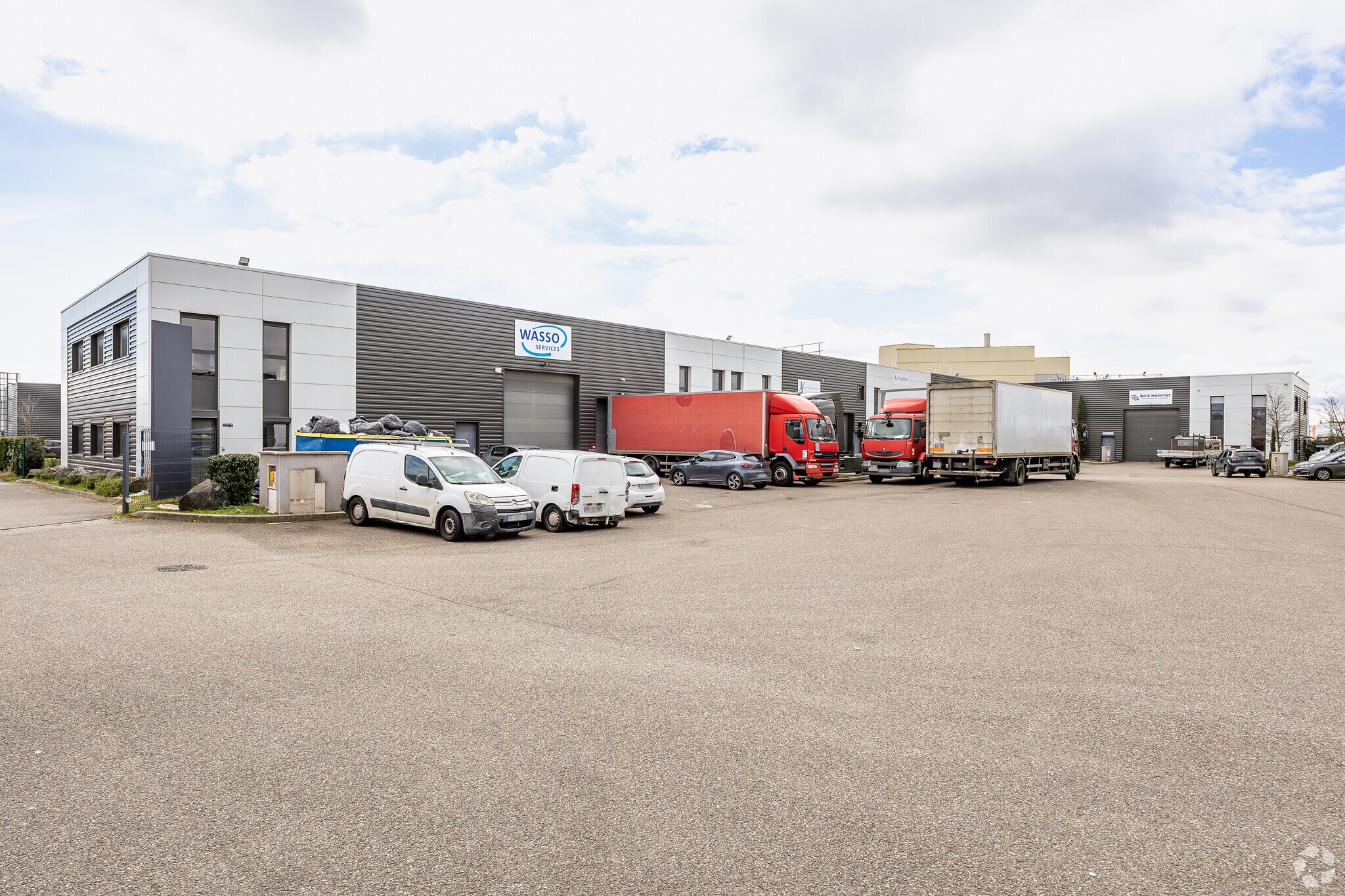
This feature is unavailable at the moment.
We apologize, but the feature you are trying to access is currently unavailable. We are aware of this issue and our team is working hard to resolve the matter.
Please check back in a few minutes. We apologize for the inconvenience.
- LoopNet Team
69680 Chassieu
Property For Lease

HIGHLIGHTS
- Proximity to the highway
- Well served by public transportation
PROPERTY OVERVIEW
Located in a vibrant business park in Chassieu, this building enjoys a strategic location near the A43 and A450 highways. It is designed to meet the needs of industrial, artisanal, or logistics companies, with tailored infrastructure. The building is equipped with a security system that includes an alarm and an automatic gate. Its double-skin cladding ensures optimal thermal and acoustic insulation. The entire site is served by TCL public transportation, making access convenient for employees.
PROPERTY FACTS
| Property Type | Flex | Rentable Building Area | 10,000 - 60,000 SF |
| Property Subtype | Light Manufacturing | Year Built | 2010 - 2019 |
| Building Class | B |
| Property Type | Flex |
| Property Subtype | Light Manufacturing |
| Building Class | B |
| Rentable Building Area | 10,000 - 60,000 SF |
| Year Built | 2010 - 2019 |
FEATURES AND AMENITIES
- Fenced Lot
- Security System
- Air Conditioning
Listing ID: 35929128
Date on Market: 5/21/2025
Last Updated:
Address: 69680 Chassieu
The Flex Property at 69680 Chassieu is no longer being advertised on LoopNet.com. Contact the broker for information on availability.
NEARBY LISTINGS
- 8 Rue Maurice Moissonnier, Vaulx-en-Velin
- 4 Rue Joseph Nicephore Niepce, Genas
- 196 Chemin Du Lortaret, Saint-Priest
- 36 Rue Antoine Primat, Villeurbanne
- 30 Rue Du Traité De Rome, Mions
- 4 Rue Maurice Moissonnier, Vaulx-en-Velin
- 34 Rue De La Soie, Villeurbanne
- 44 Avenue Paul Krüger, Villeurbanne
- 11 Rue De La Ligne De L'Est, Villeurbanne
- 5-9 Avenue Bataillon Carmagnole Liberté, Vaulx-en-Velin
- 22 Rue Marius Grosso, Vaulx-en-Velin
- Avenue Docteur Schweitzer, Jonage
- 10 Rue Henri Legay, Villeurbanne
- 60 Avenue Rockefeller, Lyon
- 9 Avenue Du Maréchal De Lattre De Tassigny, Meyzieu

