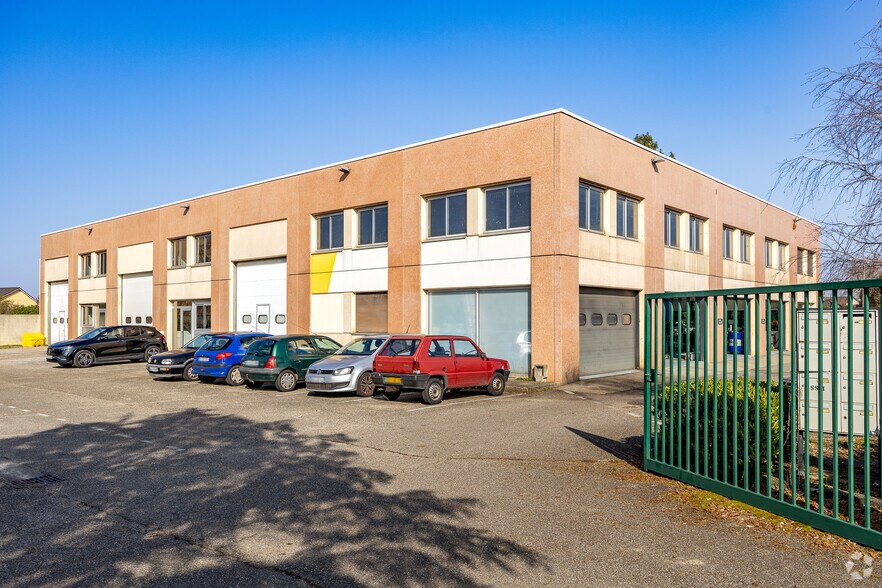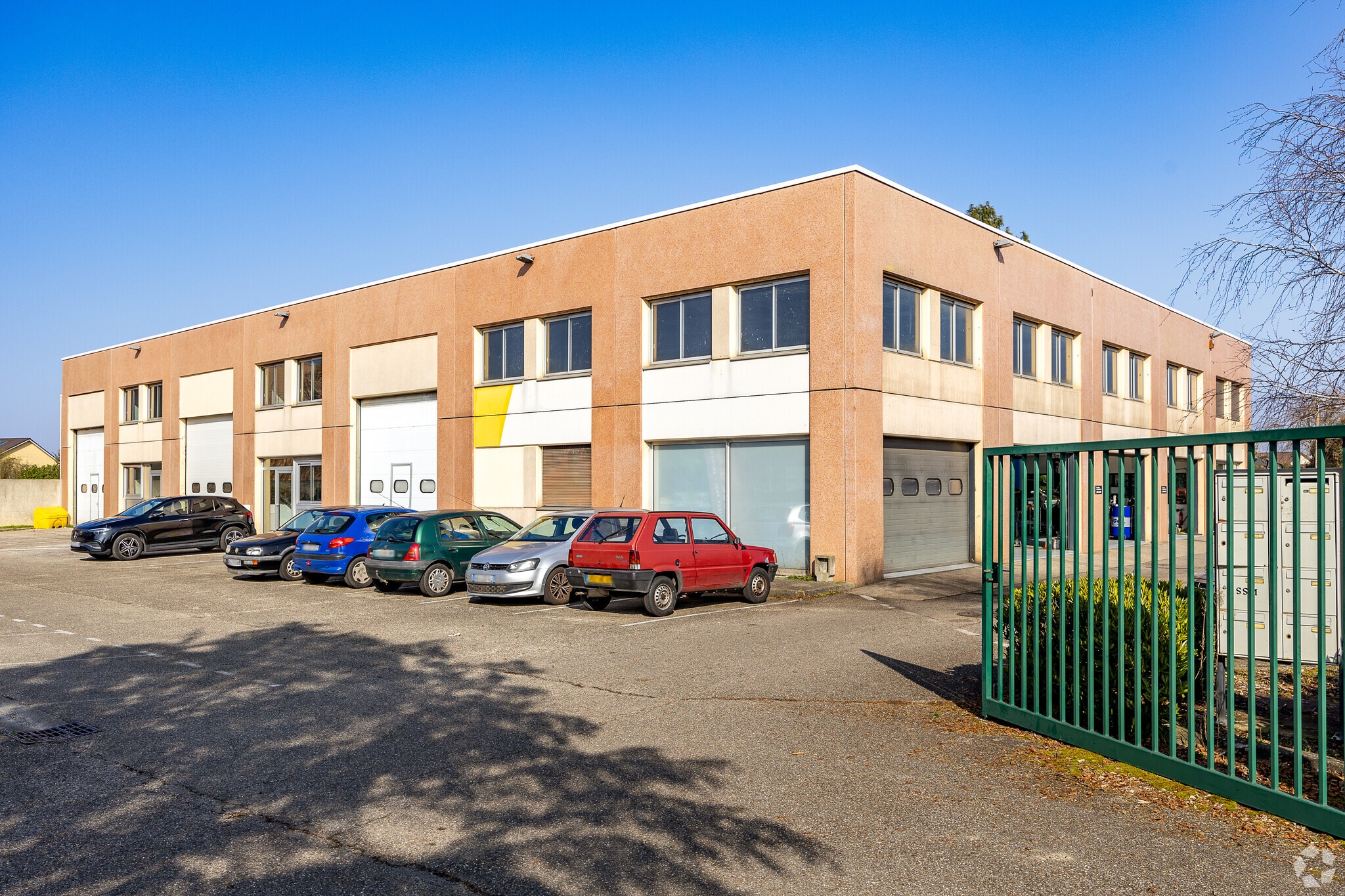
This feature is unavailable at the moment.
We apologize, but the feature you are trying to access is currently unavailable. We are aware of this issue and our team is working hard to resolve the matter.
Please check back in a few minutes. We apologize for the inconvenience.
- LoopNet Team
69680 Chassieu
Property For Lease

PROPERTY OVERVIEW
This standalone building, designed for mixed-use activities and office space, benefits from a dynamic professional environment and quick access to major highways, including the Eastern Ring Road, A46, and A43. The property spans two levels, with a ground floor dedicated to activities or storage, and an upper floor configured to accommodate bright office spaces, thanks to large façade openings. Constructed with a concrete structure and cladding, the building offers excellent visibility along the roadside. It features an outdoor area for vehicle parking as well as a maneuvering yard tailored to common logistical needs. The property is located in a mixed-use zone that combines artisanal, industrial, and tertiary activities, making it ideal for a company looking to integrate operational facilities with administrative spaces.
PROPERTY FACTS
| Property Type | Flex | Rentable Building Area | 10,000 - 60,000 SF |
| Property Subtype | Light Manufacturing | Year Built | 1990 - 1999 |
| Building Class | C |
| Property Type | Flex |
| Property Subtype | Light Manufacturing |
| Building Class | C |
| Rentable Building Area | 10,000 - 60,000 SF |
| Year Built | 1990 - 1999 |
FEATURES AND AMENITIES
- Fenced Lot
- Security System
Listing ID: 36555535
Date on Market: 7/1/2025
Last Updated:
Address: 69680 Chassieu
The Flex Property at 69680 Chassieu is no longer being advertised on LoopNet.com. Contact the broker for information on availability.
NEARBY LISTINGS
- 114 Boulevard Marius Vivier-Merle, Lyon
- 8 Rue Maurice Moissonnier, Vaulx-en-Velin
- 52 Cours Emile Zola, Villeurbanne
- 4 Rue Joseph Nicephore Niepce, Genas
- 235-235 Cours Lafayette, Lyon
- 196 Chemin Du Lortaret, Saint-Priest
- 33 Avenue Du Docteur Georges Lévy, Vénissieux
- 36 Rue Antoine Primat, Villeurbanne
- 30 Rue Du Traité De Rome, Mions
- 4 Rue Maurice Moissonnier, Vaulx-en-Velin
- 34 Rue De La Soie, Villeurbanne
- 44 Avenue Paul Krüger, Villeurbanne
- 27-33 Rue Maurice Flandin, Lyon
- 20 Rue De La Villette, Lyon, Lyon
- 11 Rue De La Ligne De L'Est, Villeurbanne

