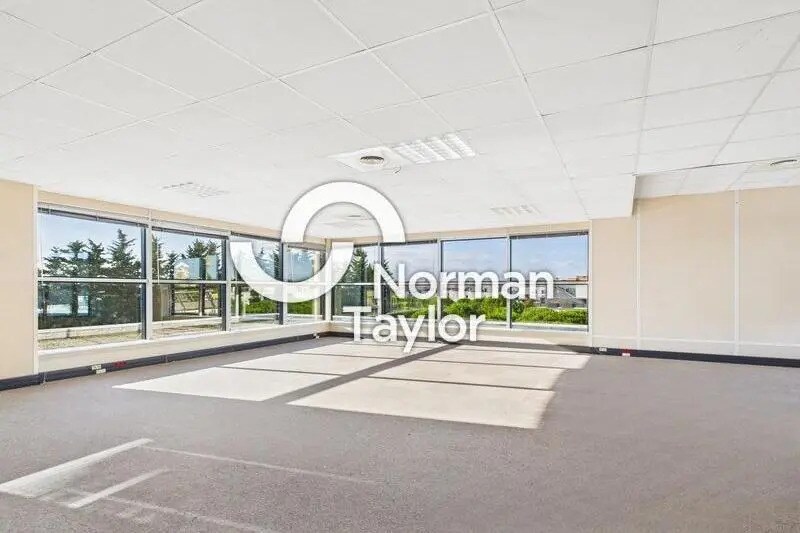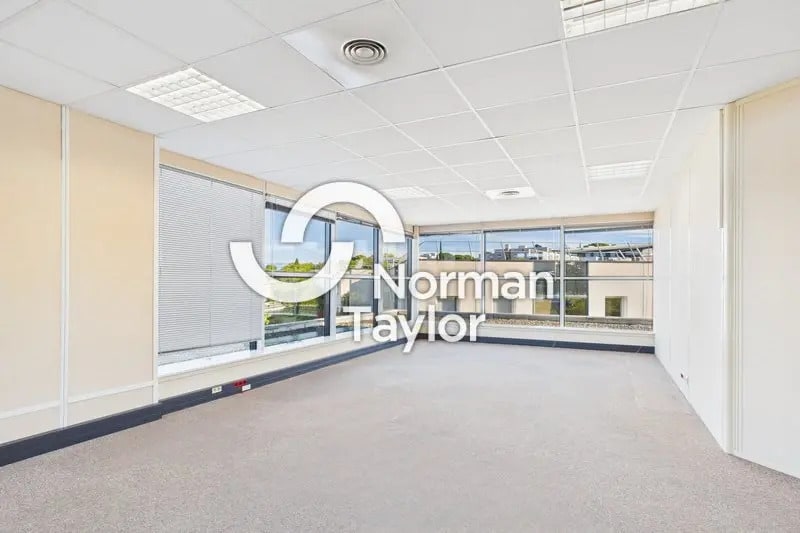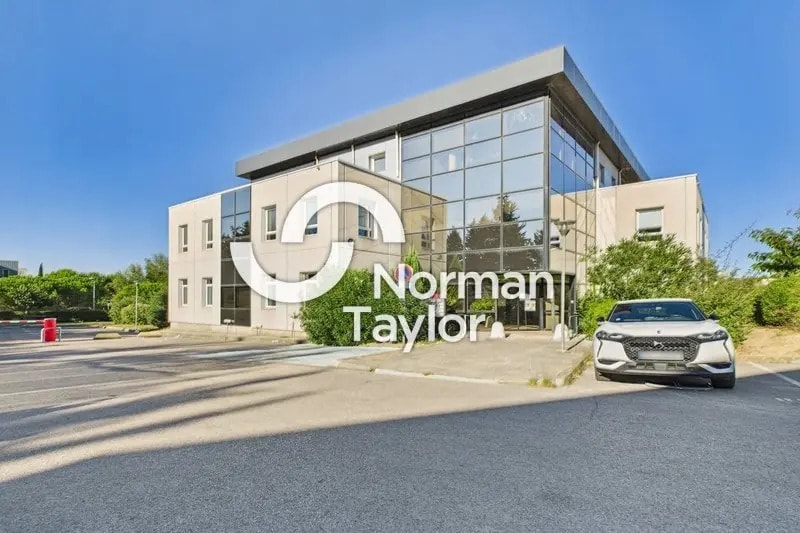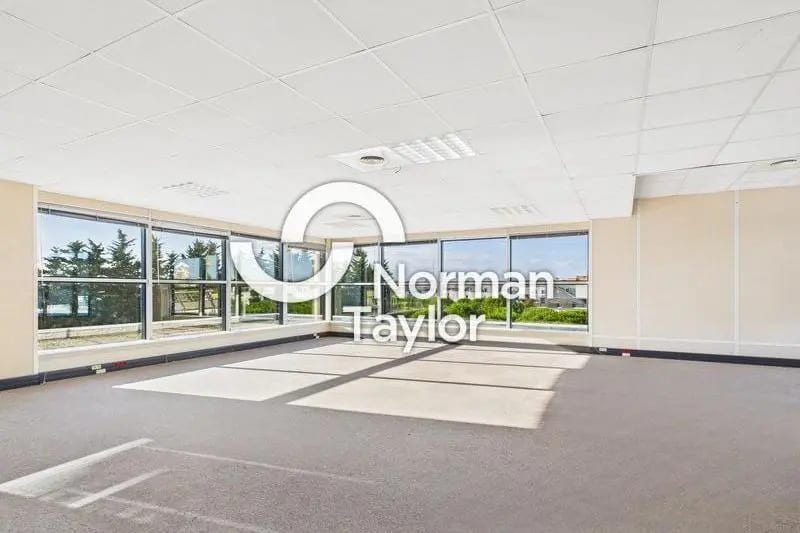Your email has been sent.

34090 Montpellier 5,177 - 12,863 SF of Office Space Available



Some information has been automatically translated.

ALL AVAILABLE SPACES(2)
Display Rental Rate as
- SPACE
- SIZE
- TERM
-
RENTAL RATE
- SPACE USE
- CONDITION
- AVAILABLE
- Agency Fee: 15.00% of annual rent
-
Property Tax: $3.98 /SF/YR $0.33 /SF/MO $20,612 /YR $1,718 /MO
- Agency Fee: 15.00% of annual rent
-
Property Tax: $3.98 /SF/YR $0.33 /SF/MO $30,597 /YR $2,550 /MO
| Space | Size | Term | Rental Rate | Space Use | Condition | Available |
| Ground | 5,177 SF | Negotiable | $18.39 /SF/YR HT-HC $1.53 /SF/MO HT-HC $95,227 /YR HT-HC $7,936 /MO HT-HC | Office | - | Now |
| 1st Floor | 7,685 SF | Negotiable | $18.39 /SF/YR HT-HC $1.53 /SF/MO HT-HC $141,356 /YR HT-HC $11,780 /MO HT-HC | Office | - | Now |
Ground
| Size |
| 5,177 SF |
| Term |
| Negotiable |
|
Rental Rate
|
| $18.39 /SF/YR HT-HC $1.53 /SF/MO HT-HC $95,227 /YR HT-HC $7,936 /MO HT-HC |
| Space Use |
| Office |
| Condition |
| - |
| Available |
| Now |
1st Floor
| Size |
| 7,685 SF |
| Term |
| Negotiable |
|
Rental Rate
|
| $18.39 /SF/YR HT-HC $1.53 /SF/MO HT-HC $141,356 /YR HT-HC $11,780 /MO HT-HC |
| Space Use |
| Office |
| Condition |
| - |
| Available |
| Now |
Ground
| Size | 5,177 SF |
| Term | Negotiable |
|
Rental Rate
|
$18.39 /SF/YR HT-HC |
| Space Use | Office |
| Condition | - |
| Available | Now |
- Agency Fee: 15.00% of annual rent
-
Property Tax: $3.98 /SF/YR $0.33 /SF/MO $20,612 /YR $1,718 /MO
1st Floor
| Size | 7,685 SF |
| Term | Negotiable |
|
Rental Rate
|
$18.39 /SF/YR HT-HC |
| Space Use | Office |
| Condition | - |
| Available | Now |
- Agency Fee: 15.00% of annual rent
-
Property Tax: $3.98 /SF/YR $0.33 /SF/MO $30,597 /YR $2,550 /MO
PROPERTY OVERVIEW
**Euromedecine Opportunity with Excellent Visibility on a Roundabout in a Landscaped Setting** For rent: Independent building with 3 floors (G+2) offering 1,195 sq. m. (12,860 sq. ft.) of space, constructed in the early 2000s on a 636 sq. m. (6,846 sq. ft.) plot. The property features partitioned and fitted-out office spaces across three levels, in good overall condition, and can be divided as needed. - **Ground Floor (approx. 481 sq. m. / 5,177 sq. ft.):** Includes a reception hall, 5 offices, an open space, an archive room, restrooms, and potential for ERP compliance. - **First Floor (approx. 505 sq. m. / 5,435 sq. ft.):** Features several executive offices, large offices with natural light, a meeting/training room, and a kitchenette. - **Second Floor (approx. 209 sq. m. / 2,250 sq. ft.):** Comprises offices, a large meeting room, a smaller meeting room, and restrooms. The building is equipped with a new integrated reversible air conditioning system, with zone-specific controls. Additional features: - Elevator access to all floors. - Large terrace of approximately 152 sq. m. (1,636 sq. ft.). - 38 outdoor parking spaces in a private area. This property offers an excellent opportunity for businesses seeking a well-located, functional, and adaptable workspace.
- Air Conditioning
PROPERTY FACTS
Presented by

"34090 Montpellier"
Hmm, there seems to have been an error sending your message. Please try again.
Thanks! Your message was sent.

