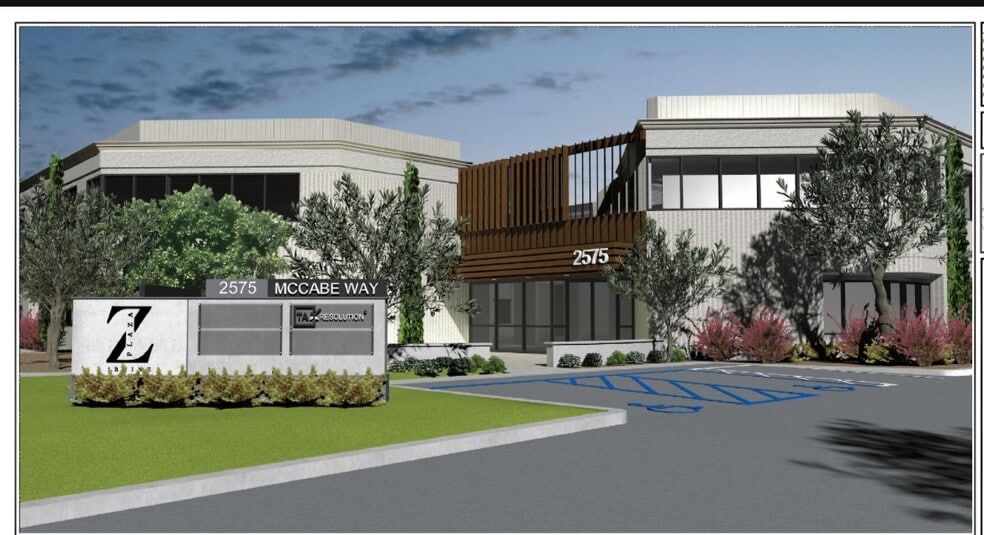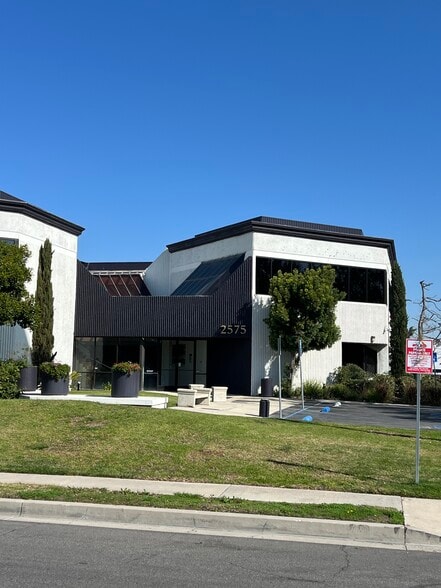Your email has been sent.
Highlights
- Ample surface parking
- Brand new improvements throughout building
- Spec suites ready for occupancy
- Common area conference room and dinette with sink
- Great freeway access • 405 Freeway signage available
- Fully remodeled ground floor event center for rent
All Available Space(1)
Display Rental Rate as
- Space
- Size
- Term
- Rental Rate
- Space Use
- Condition
- Available
call to show
- Rate includes utilities, building services and property expenses
- Plug & Play
- 1 Private Office
| Space | Size | Term | Rental Rate | Space Use | Condition | Available |
| 2nd Floor | 168-474 SF | Negotiable | $47.88 /SF/YR $3.99 /SF/MO $22,695 /YR $1,891 /MO | Office | Spec Suite | Now |
2nd Floor
| Size |
| 168-474 SF |
| Term |
| Negotiable |
| Rental Rate |
| $47.88 /SF/YR $3.99 /SF/MO $22,695 /YR $1,891 /MO |
| Space Use |
| Office |
| Condition |
| Spec Suite |
| Available |
| Now |
2nd Floor
| Size | 168-474 SF |
| Term | Negotiable |
| Rental Rate | $47.88 /SF/YR |
| Space Use | Office |
| Condition | Spec Suite |
| Available | Now |
call to show
- Rate includes utilities, building services and property expenses
- 1 Private Office
- Plug & Play
Property Overview
Welcome to the most flexible, accessible, elevator served office building in Irvine. Recently fully renovated office suites including common areas. Excellent location for freeway access both Jamboree and MacArthur. Ample surface parking is complimented by a rear entrance door and multiple access points. Tenant’s will have use of a fully connected common conference room and dinette area with sink. The 2nd floor is elevator served and provides ample space to accomplish your business goals. Great glass line and access from the stairs or elevator. The space predominantly has perimeter offices with open bullpen areas to suit. Individual offices allow for executive suite style leasing opportunities. Future onsite Coffee Shop with outside patio seating.
- Atrium
- Balcony
Property Facts
Select Tenants
- Floor
- Tenant Name
- Industry
- 2nd
- Azarafza, Shahrzad
- Health Care and Social Assistance
- 2nd
- Tax Resolution Plus
- -
Contact the Leasing Agent
2575 McCabe Way







