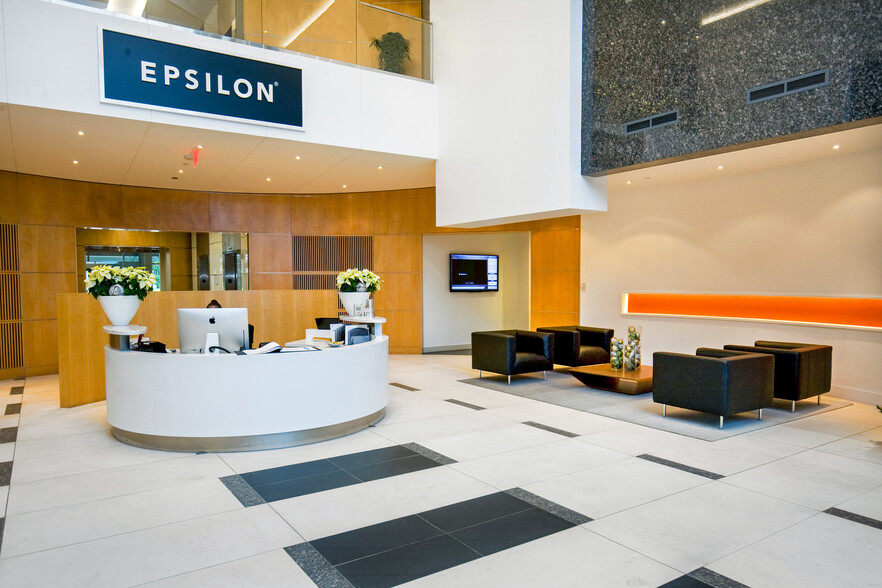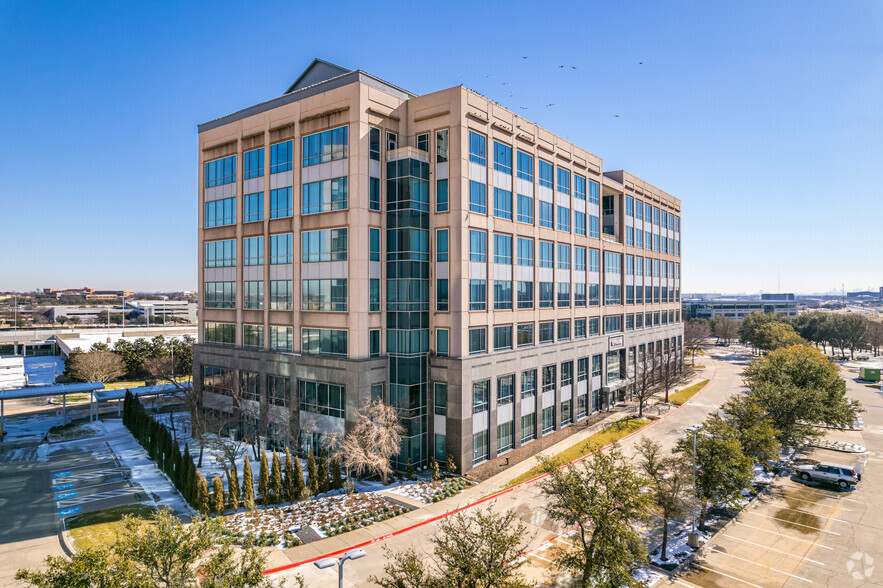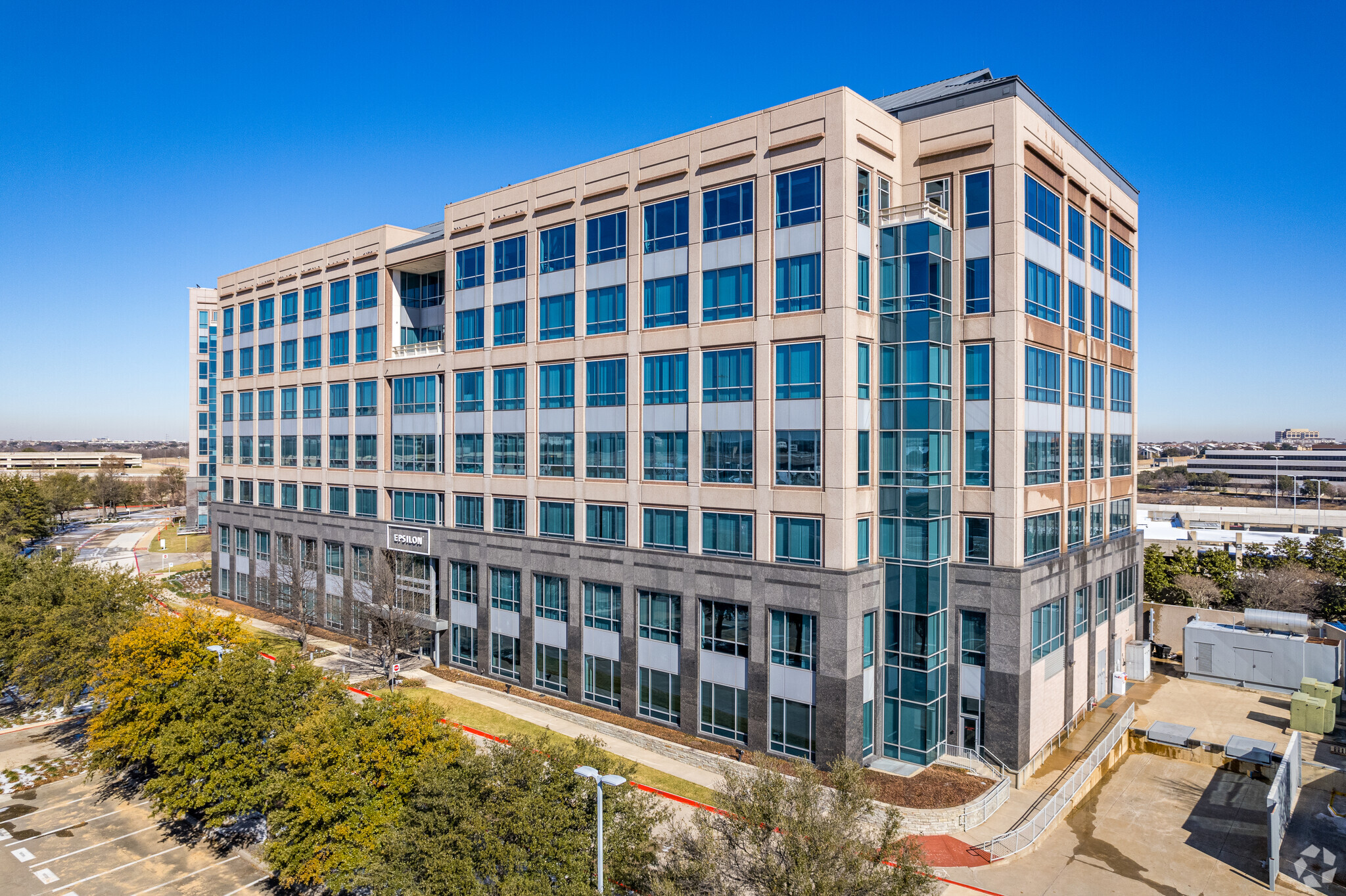Your email has been sent.
Park Highlights
- Outdoor seating area
- Conference center
- Fitness center
- Tenant lounge
Park Facts
| Total Space Available | 223,110 SF | Park Type | Office Park |
| Total Space Available | 223,110 SF |
| Park Type | Office Park |
All Available Spaces(7)
Display Rental Rate as
- Space
- Size
- Term
- Rental Rate
- Space Use
- Condition
- Available
Large office space available for lease, please contact for more details.
- Lease rate does not include utilities, property expenses or building services
- Mostly Open Floor Plan Layout
- Space is in Excellent Condition
- Fully Built-Out as Professional Services Office
- Conference Rooms
- Can be combined with additional space(s) for up to 223,110 SF of adjacent space
Large office space available for lease, please contact for more details.
- Lease rate does not include utilities, property expenses or building services
- Mostly Open Floor Plan Layout
- Space is in Excellent Condition
- Fully Built-Out as Professional Services Office
- Conference Rooms
- Can be combined with additional space(s) for up to 223,110 SF of adjacent space
Large office space available for lease, please contact for more details.
- Lease rate does not include utilities, property expenses or building services
- Open Floor Plan Layout
- Space is in Excellent Condition
- Fully Built-Out as Professional Services Office
- Conference Rooms
- Can be combined with additional space(s) for up to 223,110 SF of adjacent space
Large office space available for lease, please contact for more details.
- Lease rate does not include utilities, property expenses or building services
- Open Floor Plan Layout
- Space is in Excellent Condition
- Fully Built-Out as Professional Services Office
- Conference Rooms
- Can be combined with additional space(s) for up to 223,110 SF of adjacent space
Large office space available for lease, please contact for more details.
- Lease rate does not include utilities, property expenses or building services
- Open Floor Plan Layout
- Space is in Excellent Condition
- Fully Built-Out as Professional Services Office
- Conference Rooms
- Can be combined with additional space(s) for up to 223,110 SF of adjacent space
Large office space available for lease, please contact for more details.
- Lease rate does not include utilities, property expenses or building services
- Open Floor Plan Layout
- Space is in Excellent Condition
- Fully Built-Out as Professional Services Office
- Conference Rooms
- Can be combined with additional space(s) for up to 223,110 SF of adjacent space
Large office space available for lease, please contact for more details.
- Lease rate does not include utilities, property expenses or building services
- Open Floor Plan Layout
- Space is in Excellent Condition
- Fully Built-Out as Professional Services Office
- Conference Rooms
- Can be combined with additional space(s) for up to 223,110 SF of adjacent space
| Space | Size | Term | Rental Rate | Space Use | Condition | Available |
| 1st Floor, Ste 100 | 10,000 SF | Negotiable | $28.00 /SF/YR $2.33 /SF/MO $280,000 /YR $23,333 /MO | Office | Full Build-Out | 30 Days |
| 2nd Floor, Ste 200 | 34,895 SF | Negotiable | $28.00 /SF/YR $2.33 /SF/MO $977,060 /YR $81,422 /MO | Office | Full Build-Out | July 01, 2026 |
| 3rd Floor, Ste 300 | 35,870 SF | Negotiable | $28.00 /SF/YR $2.33 /SF/MO $1,004,360 /YR $83,697 /MO | Office | Full Build-Out | July 01, 2026 |
| 4th Floor, Ste 400 | 35,870 SF | Negotiable | $28.00 /SF/YR $2.33 /SF/MO $1,004,360 /YR $83,697 /MO | Office | Full Build-Out | July 01, 2026 |
| 5th Floor, Ste 500 | 35,870 SF | Negotiable | $28.00 /SF/YR $2.33 /SF/MO $1,004,360 /YR $83,697 /MO | Office | Full Build-Out | July 01, 2026 |
| 6th Floor, Ste 600 | 35,650 SF | Negotiable | $28.00 /SF/YR $2.33 /SF/MO $998,200 /YR $83,183 /MO | Office | Full Build-Out | July 01, 2026 |
| 7th Floor, Ste 700 | 34,955 SF | Negotiable | $28.00 /SF/YR $2.33 /SF/MO $978,740 /YR $81,562 /MO | Office | Full Build-Out | July 01, 2026 |
6021 Connection Dr - 1st Floor - Ste 100
6021 Connection Dr - 2nd Floor - Ste 200
6021 Connection Dr - 3rd Floor - Ste 300
6021 Connection Dr - 4th Floor - Ste 400
6021 Connection Dr - 5th Floor - Ste 500
6021 Connection Dr - 6th Floor - Ste 600
6021 Connection Dr - 7th Floor - Ste 700
6021 Connection Dr - 1st Floor - Ste 100
| Size | 10,000 SF |
| Term | Negotiable |
| Rental Rate | $28.00 /SF/YR |
| Space Use | Office |
| Condition | Full Build-Out |
| Available | 30 Days |
Large office space available for lease, please contact for more details.
- Lease rate does not include utilities, property expenses or building services
- Fully Built-Out as Professional Services Office
- Mostly Open Floor Plan Layout
- Conference Rooms
- Space is in Excellent Condition
- Can be combined with additional space(s) for up to 223,110 SF of adjacent space
6021 Connection Dr - 2nd Floor - Ste 200
| Size | 34,895 SF |
| Term | Negotiable |
| Rental Rate | $28.00 /SF/YR |
| Space Use | Office |
| Condition | Full Build-Out |
| Available | July 01, 2026 |
Large office space available for lease, please contact for more details.
- Lease rate does not include utilities, property expenses or building services
- Fully Built-Out as Professional Services Office
- Mostly Open Floor Plan Layout
- Conference Rooms
- Space is in Excellent Condition
- Can be combined with additional space(s) for up to 223,110 SF of adjacent space
6021 Connection Dr - 3rd Floor - Ste 300
| Size | 35,870 SF |
| Term | Negotiable |
| Rental Rate | $28.00 /SF/YR |
| Space Use | Office |
| Condition | Full Build-Out |
| Available | July 01, 2026 |
Large office space available for lease, please contact for more details.
- Lease rate does not include utilities, property expenses or building services
- Fully Built-Out as Professional Services Office
- Open Floor Plan Layout
- Conference Rooms
- Space is in Excellent Condition
- Can be combined with additional space(s) for up to 223,110 SF of adjacent space
6021 Connection Dr - 4th Floor - Ste 400
| Size | 35,870 SF |
| Term | Negotiable |
| Rental Rate | $28.00 /SF/YR |
| Space Use | Office |
| Condition | Full Build-Out |
| Available | July 01, 2026 |
Large office space available for lease, please contact for more details.
- Lease rate does not include utilities, property expenses or building services
- Fully Built-Out as Professional Services Office
- Open Floor Plan Layout
- Conference Rooms
- Space is in Excellent Condition
- Can be combined with additional space(s) for up to 223,110 SF of adjacent space
6021 Connection Dr - 5th Floor - Ste 500
| Size | 35,870 SF |
| Term | Negotiable |
| Rental Rate | $28.00 /SF/YR |
| Space Use | Office |
| Condition | Full Build-Out |
| Available | July 01, 2026 |
Large office space available for lease, please contact for more details.
- Lease rate does not include utilities, property expenses or building services
- Fully Built-Out as Professional Services Office
- Open Floor Plan Layout
- Conference Rooms
- Space is in Excellent Condition
- Can be combined with additional space(s) for up to 223,110 SF of adjacent space
6021 Connection Dr - 6th Floor - Ste 600
| Size | 35,650 SF |
| Term | Negotiable |
| Rental Rate | $28.00 /SF/YR |
| Space Use | Office |
| Condition | Full Build-Out |
| Available | July 01, 2026 |
Large office space available for lease, please contact for more details.
- Lease rate does not include utilities, property expenses or building services
- Fully Built-Out as Professional Services Office
- Open Floor Plan Layout
- Conference Rooms
- Space is in Excellent Condition
- Can be combined with additional space(s) for up to 223,110 SF of adjacent space
6021 Connection Dr - 7th Floor - Ste 700
| Size | 34,955 SF |
| Term | Negotiable |
| Rental Rate | $28.00 /SF/YR |
| Space Use | Office |
| Condition | Full Build-Out |
| Available | July 01, 2026 |
Large office space available for lease, please contact for more details.
- Lease rate does not include utilities, property expenses or building services
- Fully Built-Out as Professional Services Office
- Open Floor Plan Layout
- Conference Rooms
- Space is in Excellent Condition
- Can be combined with additional space(s) for up to 223,110 SF of adjacent space
Select Tenants at This Property
- Floor
- Tenant Name
- Industry
- 6th
- GKN Aerospace
- Manufacturing
- 9th
- Oracle
- Professional, Scientific, and Technical Services
- 1st
- Piedmont Office Realty Trust, Inc.
- Real Estate
Park Overview
Las Colinas Connection is strategically positioned on the Northeast side of Highway 114 and 161 George Bush Freeway making it the connecting point to all of DFW’s influential business and residential communities and one stoplight away from DFW Airport. The ingress and egress is one of the office campus’s most attractive qualities and can be easily accessible from 114, 183, 161/190, NW Highway, and 635. Additionally, follow this link for a Virtual Tour of 6031 Connection, including building amenities and vacancy. http://www.lascolinasconnection.com/tour720/6031_connection/
Presented by

Las Colinas Connection | Irving, TX 75039
Hmm, there seems to have been an error sending your message. Please try again.
Thanks! Your message was sent.








